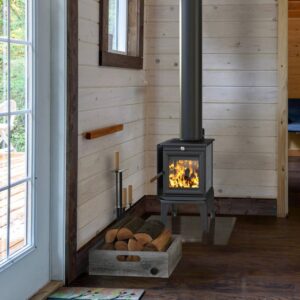From A Country Planet: Smart Ways to Rural Success and Survival by Tim Matson.
Lately I’ve become a connoisseur of mudrooms. I’ve been scanning the countryside for specimens of mudroom design, taking shots, and bringing them home to add to my mudroom bestiary, a collection of photographs I plan to consult as soon as I build a mudroom of my own. I say bestiary because the mudroom embodies a unique architectural species. Rarely will you find two alike. Some are plain homemade, some ornamental. Often they say something about the people behind the door.
design, taking shots, and bringing them home to add to my mudroom bestiary, a collection of photographs I plan to consult as soon as I build a mudroom of my own. I say bestiary because the mudroom embodies a unique architectural species. Rarely will you find two alike. Some are plain homemade, some ornamental. Often they say something about the people behind the door.
At its simplest, the mudroom is an enclosed entry way, usually annexed, where you can stomp the dirt or snow off your boots, or remove them, and hang up a coat and hat, before entering. More sophisticated mudrooms combine the advantages of the shakedown entry way with an airlock for conserving heat. Other facets of mudroom design can produce payoffs in refrigeration, storage space, shelter for critters, solar power, and so forth.
The  mudroom  appears  to  have  humble  farmhouse  origins, coinciding with the elimination of earthen floors. In Japan, where it is customary to slip off your shoes before entering a dwelling, the mudroom is known as the genken; it’s been a cornerstone of Japanese architecture since the twelfth centur y. In Vermont, the mudroom has been a popular architectural tradition since the first settlers kicked off their boots. It has sheltered the thresholds of taverns, inns, schoolhouses, stores, farmhouses, and homes. The newest mudroom in my neighborhood is a portable entry to the general store. It’s a three-piece modular unit–roof, walls, door–that is assembled in November and taken away in May.
y. In Vermont, the mudroom has been a popular architectural tradition since the first settlers kicked off their boots. It has sheltered the thresholds of taverns, inns, schoolhouses, stores, farmhouses, and homes. The newest mudroom in my neighborhood is a portable entry to the general store. It’s a three-piece modular unit–roof, walls, door–that is assembled in November and taken away in May.
“It’s great,â€Â the storekeeper told me. “Keeps out the snow and keeps in the heat. The girls at the cash register were freezing. They love it.â€
Apart from the rare roving mudroom, most domestic varieties set up house for keeps, and one of the best places to learn about the standard breed mudroom is in a one-room schoolhouse. There can’t have been many places more in need of it. Kids have the knack of tracking in more debris per square inch than the rest of humankind put together. Send a dozen or more through the same door five days a week, nine months a year, and the advantages of the mudroom become clear. In one nearby village, I came upon a century-old crimson schoolhouse recently converted into a community center, complete with solar greenhouse on the south wall. Jutting out from the same wall stands the mudroom, which the designer wisely left intact. The mudroom is roughly 10 feet by 10 feet and capped with a hip roof. The floor is a thick concrete slab, perhaps the best defense against the march of Vermont seasons. There are benches for unlaced boots, pegs to hang wet clothes, and a couple of large windows to provide natural light.
the south wall. Jutting out from the same wall stands the mudroom, which the designer wisely left intact. The mudroom is roughly 10 feet by 10 feet and capped with a hip roof. The floor is a thick concrete slab, perhaps the best defense against the march of Vermont seasons. There are benches for unlaced boots, pegs to hang wet clothes, and a couple of large windows to provide natural light.
Another good lesson lies in the schoolhouse elevation, two steps about mudroom level. In winter, then the mudroom door is open to the  schoolroom,  heat  resists  spilling  out.  This  is  an  airlock conservation measure pioneered by Neanderthal-era Eskimos. They built tunnelways into their igloos a foot of two below the dwelling level.
Indeed, there’s a lot to be learned in a schoolhouse mudroom, pitfalls included. In this instance, the hip roof. Apart from the aesthetic prejudice I have against this umbrella design, as a mudroom entry roof, it flunks. The watershed pattern drenches all eaves. Gutters are one solution, I suppose, but I’m accustomed to seeing roof ice twist them around like Budweiser pop tops. I’d chose instead a peaked roof with the gab le over the mudroom door.
le over the mudroom door.
At the opposite end of the spectrum you’ll find the micro mudroom. It tends to be a homemade add-on, often not much bigger than a telephone booth. (Any day now I’m expecting to find an old phone booth planted at the front of a glassy solar dwelling; what better way to recycle all those phone booths displaced by plastic hoods?) Built on a foundation of posts, stone, or concrete piers, the micro mudroom may not be as durable or spacious as the one sitting on a concrete slab, but then it’s more manageable to finance and construct. After all, it is just a mudroom. Stud-wall wood-frame construction is the norm, as is the lack of insulation, unless the mudroom is to be heated, or treated like a hermetically sealed airlock. And I’d look for at least one window in the door or the wall.
 Nobody needs a gloomy mudroom—mud season’s dreary enough already. One architect I know likes to station a mudroom on each of his buildings. It adds a beguiling touch to the structure and a personal stamp to his work. You can’t mistake his hometown; its main street is flanked with various three-dimensional thresholds: tall and narrow, some with arched doors, some with curved roofs, some with steep gables. Most stand at homefronts, but one doubles as an airlock and clodbuster for a local tavern. Stepping through it I’m reminded of the ticket booth at the Tumbridge World’s Fair. Another of his mudrooms features a domed door with a tiny leaded window and a steep pitched roof. It looks like a sentinel hut at Buckingham Palace.
Nobody needs a gloomy mudroom—mud season’s dreary enough already. One architect I know likes to station a mudroom on each of his buildings. It adds a beguiling touch to the structure and a personal stamp to his work. You can’t mistake his hometown; its main street is flanked with various three-dimensional thresholds: tall and narrow, some with arched doors, some with curved roofs, some with steep gables. Most stand at homefronts, but one doubles as an airlock and clodbuster for a local tavern. Stepping through it I’m reminded of the ticket booth at the Tumbridge World’s Fair. Another of his mudrooms features a domed door with a tiny leaded window and a steep pitched roof. It looks like a sentinel hut at Buckingham Palace.
Since a mudroom may tend to look like an outhouse, I will resist the temptation to carve a quarter moon in the window shutters. One embellishment I will add is the grate dirt remover. This is a salvaged heat register set into the floor in place of a door mat, preferably vintage cast iron to rebuff kicking, mudcaked feet. The register collects dirt and snow which drops into an inset cleanout box, or clear through the floor if you don’t mind the draft.
The bigger the mudroom, the better the storage. It’s a good place to keep a cat or hang a side of beef (not simultaneously). Some people install an unplugged refrigerator or an insulated storage box to preserve food, fuel free, in winter. There’s only one thing crazier than a hip roof, and that’s running the fridge during a Vermont winter. Mudrooms intended for cold storage work best on the shadowy north side of the house. Over on the sunny side, a mudroom equipped with coldframe glazing can grow vegetables and flowers. Now there’s a designer’s dilemma with just one solution: the two-mudroom house.
Editor’s Note: This article first appeared in the book A Country Planet: Smart Ways to Rural Success and Survival by Tim Matson. The book is now out of print. However, watch our blog for several more reprints of Tim’s great articles from this book!
Tim is also the author of three books offered at Lehmans.com: Earth Ponds A to Z, Earth Ponds Sourcebook and The Book of Non-Electric Lighting.

































[…] Continue reading the original post on Lehman's. […]
Great article !
We don’t have a mudroom… no room for a mudroom… :-((
Jello?, There’s always room for Jello.